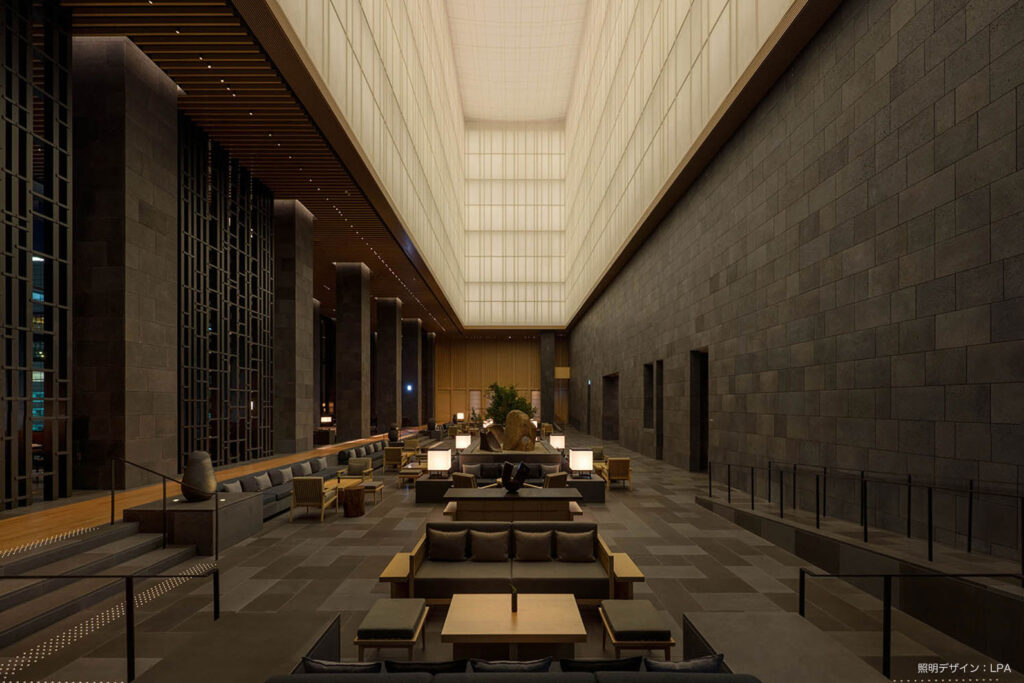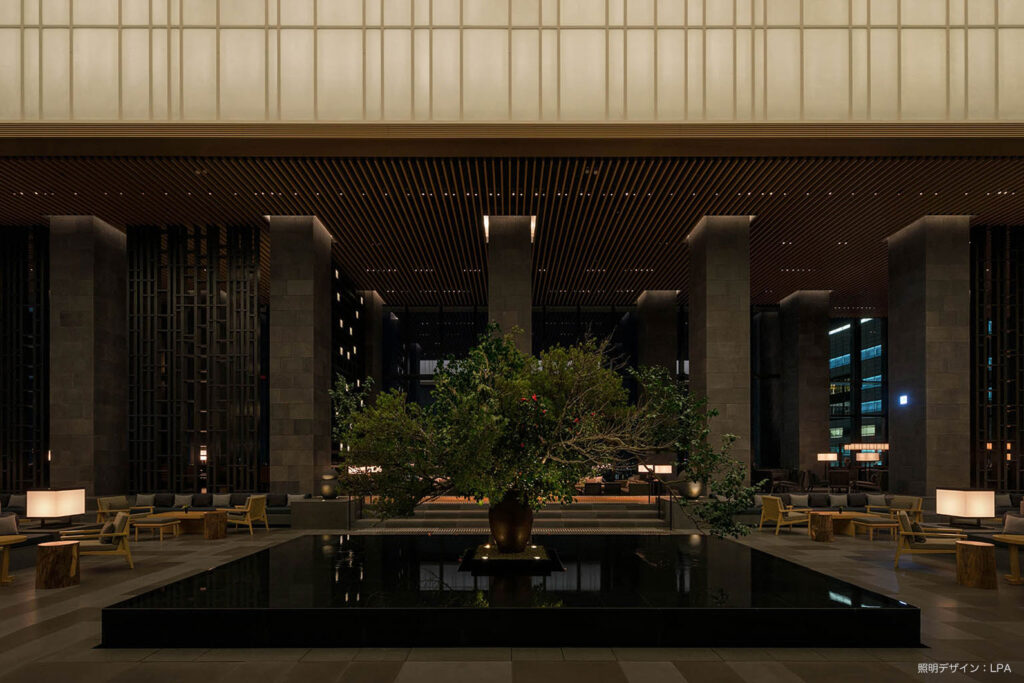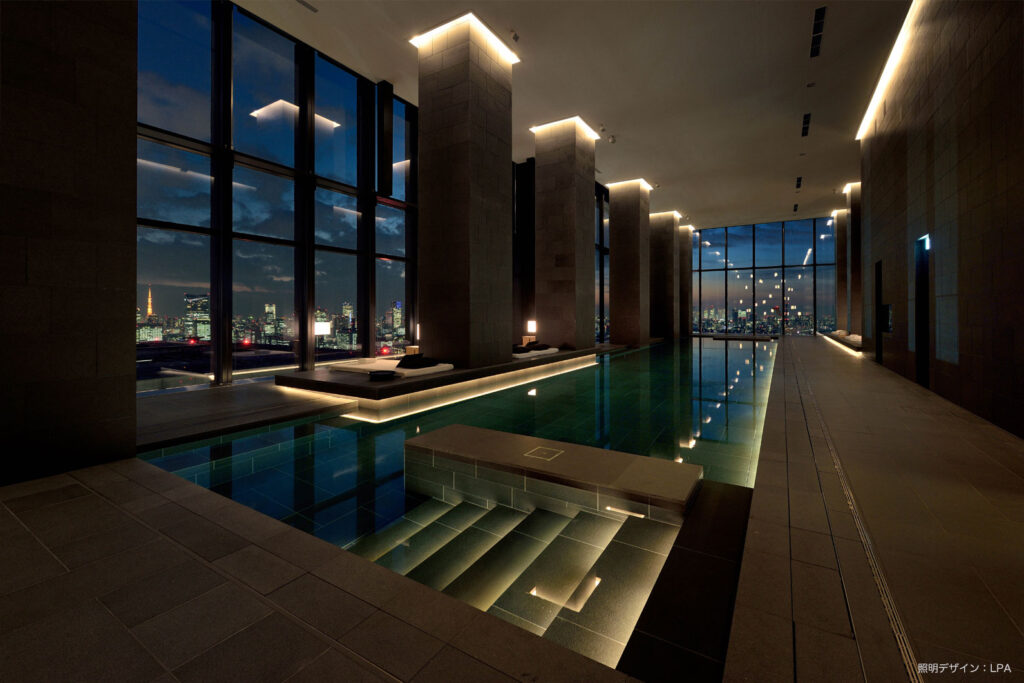アマン東京 Aman Tokyo
Client : 三井不動産Design : KPF, Kerry Hill Architects, 大成建設2015年* LPA在籍時のプロジェクト
Client : Mitsui FudosanDesign : KPF, Kerry Hill Architects, Taisei Corporation2015* Work at Lighting Planners Associates
2015年春にオープンしたアマン東京は、アジアで幾つもの最高級リゾートホテルを運営しているアマンリゾートの日本初開業となった施設である。33階レセプションロビーの和紙ガラスの光壁の発光面は、高さ約19m,奥行き約40mという大きな面積を持つ。ここから注ぐ柔らかな拡散光がレセプションロビーでは最も重要な照明装置となっている。この光は和紙ガラス壁面内部に設けられた幅600mmの空間内部にガラスフレームに沿って縦方向に配置された直管型器具によって躯体壁面に反射させることで美しい影のない拡散光を実現している。
Aman Tokyo was opened in 2015 spring, as the first luxury city hotel for Aman Resort, which operates several of the finest resort hotels in Asia. At the reception lobby on 33rd floor, a large atrium provides soft diffused ambient light through large planes of washi glass which wrap around the atrium. A luminous surface of washi glass sizes in about 40m long and 19m high area, and become an important lighting device for the spacious lobby. The large luminous washi wall is composed with the frames of vertical glass fin behind at every 600mm, and tubular light sources run along the fins that illuminate the back of wall to receive the reflected light evenly from. It achieved beautiful diffused ambient light that pleasant to guests.


