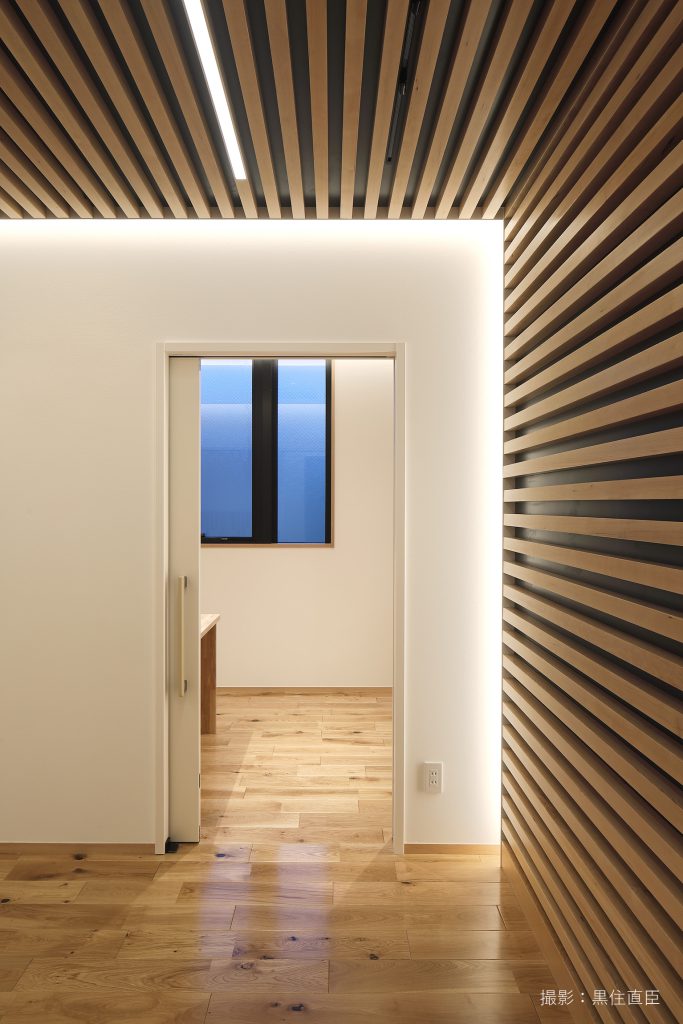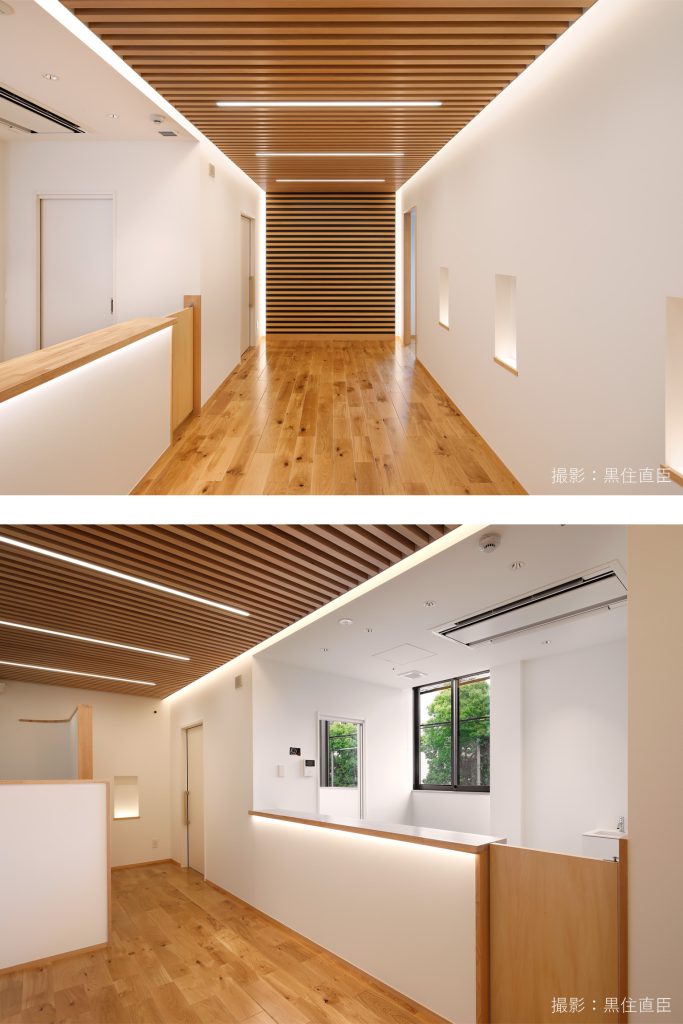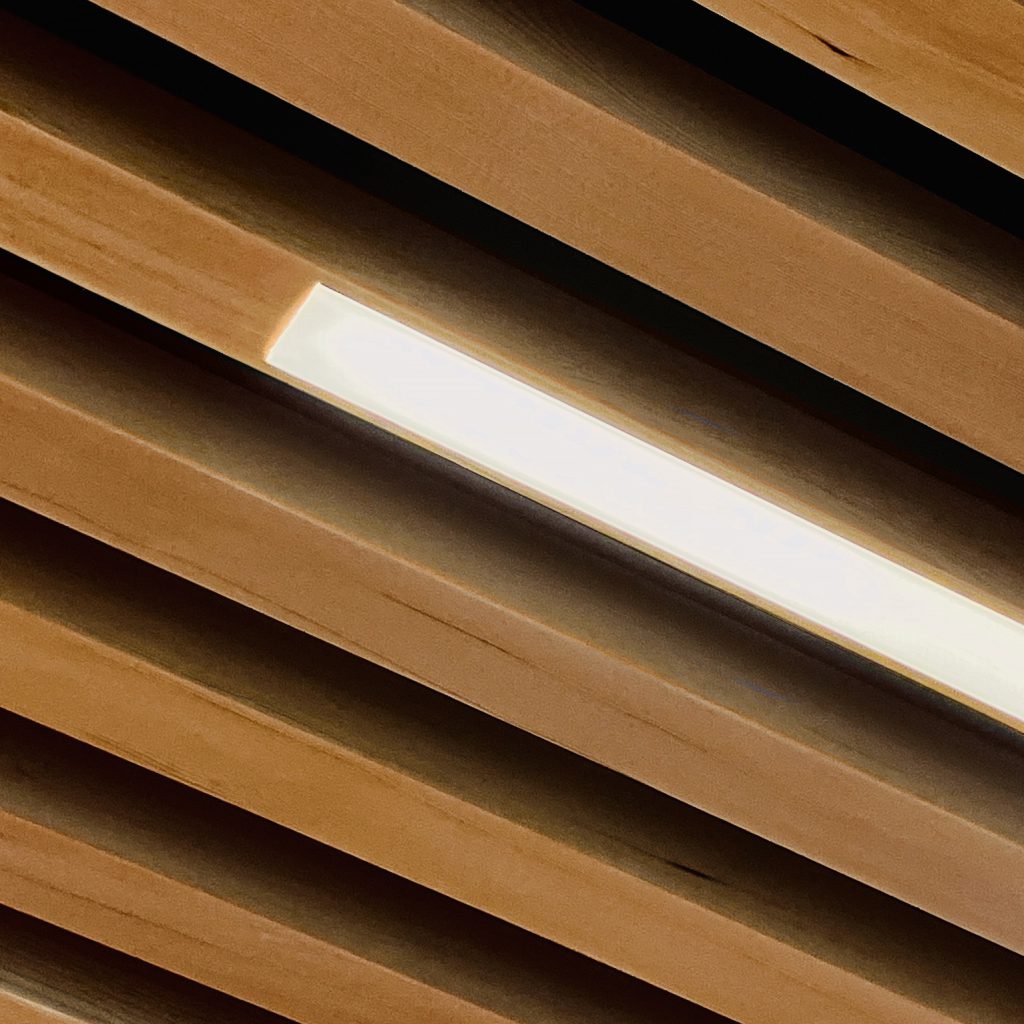中村橋メンタルクリニック Nakamurabashi Mental Clinic
Client : 中村橋メンタルクリニックDesign : 石嶋設計室2024年AMBER
Client : Nakamurabashi Mental ClinicDesign : Ishijima Architects2024AMBER
約10m四方の3階建てテナントビルの新築計画である。自らのクリニックを2階に構え、訪れる方々のプライバシーの確保と開放感を両立させた内装を、温かみのある光と照明手法により包み込む照明計画となった。私たちは、来院者が落ち着きと優しさを感じられる空間づくりを心掛けると共に、周辺環境の中で安らぎが感じられる夜間の外観づくりも意識した。 クリニックの顔となる待合室では、奥行きのある空間を天井幅に合わせた白木のルーバー材で覆っている。その両サイドに設けた間接照明により浮遊感を持たせ、機能的に必要な照度を確保する為に計画したライン照明は、精度の高い施工によりルーバー幅と照明器具幅を極限まで抑えた組み込み式となった。照明と内装が一体となった光環境が実現した。
A brand-new construction project for a 3-story tenant building in approximately 10m square. The clinic was designated to its 2nd floor, to ensure privacy for clinic visitors and yet provide a sense of openness to the place, which was enveloped with soft ambient by lighting plan with warm light and unified lighting methods. We aimed to create a space where patients can feel calm and gentle, while also being conscious of creating an exterior that gives a sense of comfort at night in the surrounding environment. In waiting room, the louvered ceiling covers the entire depth of the space. Indirect lighting on both sides gives a sense of floating. Line light for base lighting were that integrated into the louvers finely and precisely with a highly level craftmanship. A lighting environment where lighting and interior were coherent was achieved.


